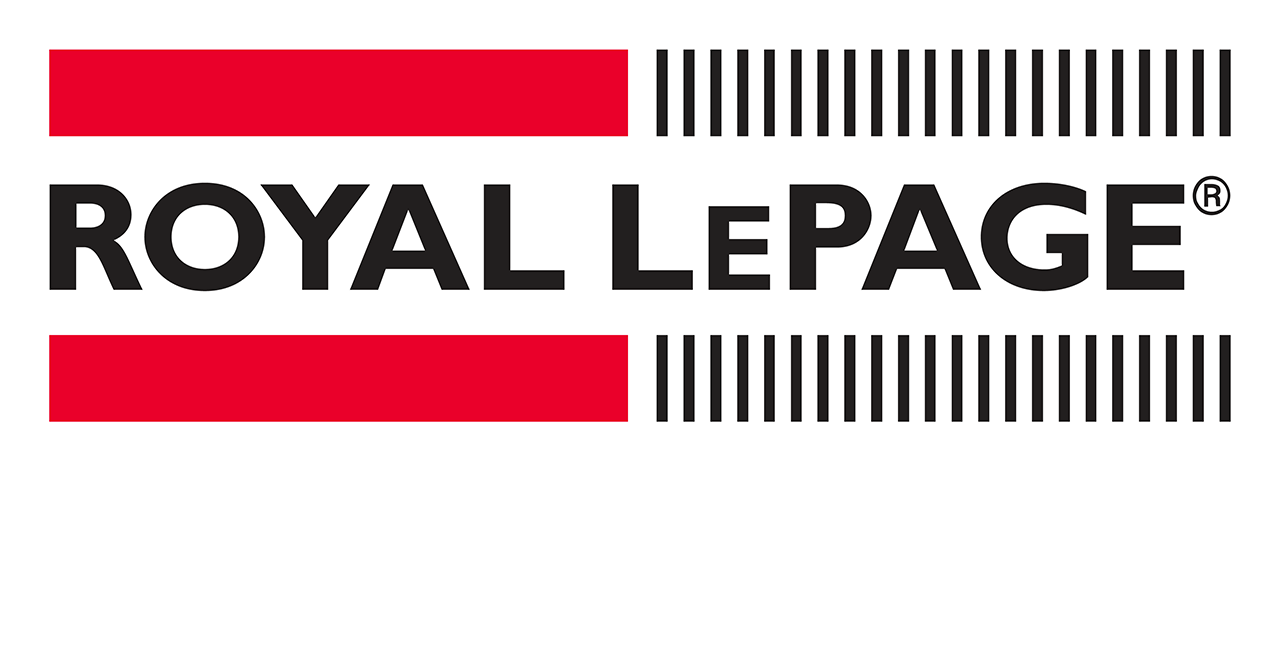Your Trusted Partner in Real Estate. Contact me at 604-615-1988 for all your property needs.
Condo
Langley
Townhouse
Langley
House
Langley
Explore Langley
Exploring Real Estate in Langley, BC: A Guide to Single Family Homes, Townhouses, Condos, and Acreages
Langley, BC, is a thriving community located just east of Metro Vancouver. Known for its blend of urban amenities, historic charm, and expansive green spaces, Langley is a popular choice for those seeking a well-rounded lifestyle in the Fraser Valley. With a diverse real estate market—including single-family homes, townhouses, condos, and acreage properties—Langley offers something for everyone, from families and professionals to retirees and investors.
The Expanding Real Estate Market in Langley
Langley has experienced steady growth in recent years due to its proximity to Vancouver, excellent schools, and plentiful recreational opportunities. Its balance of urban conveniences and suburban comfort makes it a desirable place to live. This demand has fueled a strong real estate market in Langley, attracting buyers and investors alike who are looking for both quality of life and long-term property value.
Single Family Homes in Langley, BC
Single-family homes are a staple of Langley's real estate market, providing privacy, yard space, and family-oriented neighborhoods. Areas like Walnut Grove, Brookswood, and Murrayville are especially popular, known for their spacious homes, community feel, and access to schools, parks, and shopping.
Langley’s single-family homes range from charming older properties with character to newer builds featuring modern layouts and amenities. With scenic surroundings and family-friendly communities, these homes offer a comfortable lifestyle for growing families and professionals seeking a peaceful retreat close to the city.
Townhouses: A Perfect Fit for Families and First-Time Buyers
Townhouses in Langley are a popular choice among first-time buyers and families who want more space without the responsibilities of a single-family home. Neighborhoods like Willoughby and Walnut Grove feature numerous townhouse developments, complete with family-friendly layouts, shared amenities, and proximity to schools, parks, and shopping centers.
These townhouses often include additional features such as playgrounds, fitness centers, and communal gardens, creating a welcoming community feel. Their affordability and low-maintenance appeal make townhouses a practical choice for those looking to balance space, convenience, and budget.
Condos: Urban Living with Comfort and Convenience
Condos in Langley are ideal for buyers seeking a low-maintenance, lock-and-leave lifestyle with access to modern amenities. Many new condo developments are located in Langley City and Willoughby, providing convenient access to shops, dining, entertainment, and public transportation.
With amenities like fitness centers, secure parking, and communal lounges, condos offer comfort, security, and an active lifestyle. They appeal to young professionals, retirees, and investors alike, as Langley’s growing population creates a healthy demand for rental properties. Langley’s condos provide the convenience of urban living within a friendly suburban setting.
Acreage Properties: Spacious Living and Scenic Views
Acreage properties in Langley attract buyers seeking a rural lifestyle with ample space and a close connection to nature. Areas like Campbell Valley, Fort Langley, and Aldergrove are known for their picturesque landscapes and expansive plots of land, making them ideal for hobby farms, equestrian properties, or simply enjoying the peace and privacy of rural living.
These properties offer room to grow, whether it’s for gardening, livestock, or building additional structures. Acreage properties in Langley are highly valued for their proximity to nature while still being within reach of urban amenities, providing the best of both worlds for those seeking space without sacrificing convenience.
Investing in Langley Real Estate
Langley’s strong real estate market and desirable location make it a prime area for real estate investment. With a range of property types, from condos and townhouses to single-family homes and acreage, Langley offers opportunities for rental income and long-term appreciation. Its growing population and steady demand for housing contribute to a dynamic investment market, appealing to both short-term and long-term investors.
Conclusion: Finding Your Ideal Property in Langley, BC
Langley’s diverse real estate market has something for every type of buyer. With options for single-family homes, townhouses, condos, and acreages, Langley provides an attractive blend of convenience, community, and quality of life. Known for its balance of urban amenities and natural beauty, Langley is an excellent choice for families, professionals, retirees, and investors alike, offering a unique and fulfilling lifestyle in the Fraser Valley.

